Our Interactive Services








Heading
Click an image to see details.

Approval Plans
Approval plans are meticulously crafted documents that outline project details, ensuring compliance with local regulations and standards. This step involves securing necessary permits and approvals from relevant authorities, facilitating smooth project execution. Our experts handle all bureaucratic procedures, including:
- Municipal approvals
- Panchayat approvals
- Layout approvals
By managing these critical steps, we provide clients with peace of mind, ensuring that every aspect of the project adheres to legal and safety requirements, paving the way for successful construction.
Architectural drawings
Architectural drawings form the foundation of any construction project, providing detailed visual representations of building plans. Our skilled architects create precise and innovative designs that blend functionality with aesthetics. These drawings encompass floor plans, elevations, sections, and detailed views, ensuring clarity and accuracy in construction. By translating client visions into practical blueprints, we ensure that the final structure meets both aesthetic aspirations and practical needs
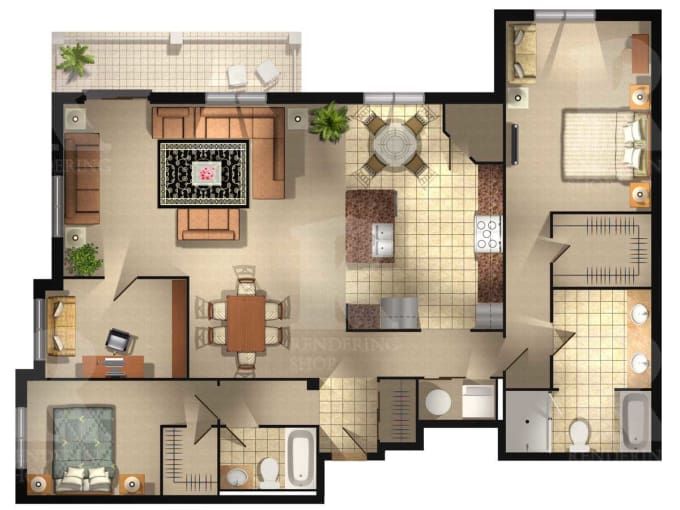

Structural drawings
Structural drawings are critical for the integrity and safety of a building. They detail the framework of the structure, including beams, columns, foundations, and load-bearing elements. Our experienced engineers ensure that these drawings comply with engineering principles and safety standards. By meticulously planning and analyzing the structural components, we guarantee the durability and stability of the construction, ensuring long-term safety and resilience against various forces.
Interior designs
Interior designs transform spaces into functional, aesthetically pleasing environments. Our team of interior designers collaborates with clients to understand their preferences and requirements, creating customized designs that enhance the usability and ambiance of each space. From selecting materials and finishes to planning layouts and lighting, we ensure that every element contributes to a cohesive and inviting interior, reflecting the client’s personality and style.
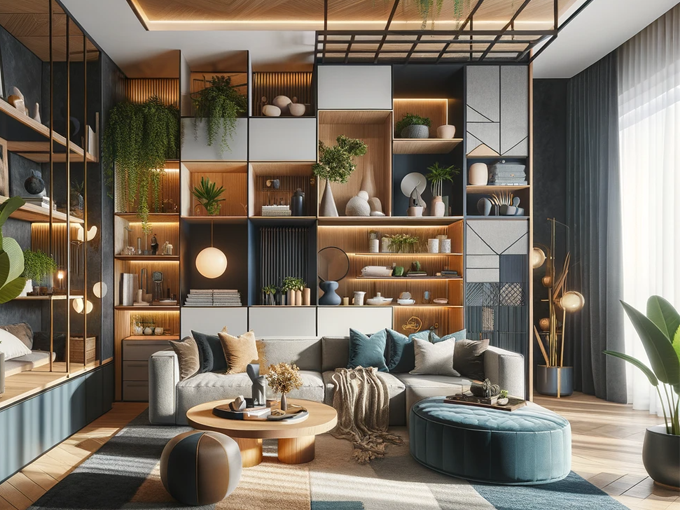

Bank loan valuations
Bank loan valuations provide accurate assessments of property value, crucial for securing financing. Our experts conduct thorough evaluations, considering factors like location, market trends, and construction quality. By offering precise and reliable valuations, we assist clients in obtaining necessary funding for their projects. This service ensures that clients have a clear understanding of their investment’s worth, facilitating informed financial decisions and smooth loan approval processes.
Building elevations
Building elevations offer a visual representation of a building’s exterior from all sides. Our detailed elevation drawings highlight architectural features, materials, and textures, giving clients a clear idea of the building’s final appearance. These elevations are essential for planning and approval processes, ensuring that the design meets aesthetic and regulatory standards. They also guide construction teams in accurately translating designs into reality, maintaining the project’s intended look and feel.
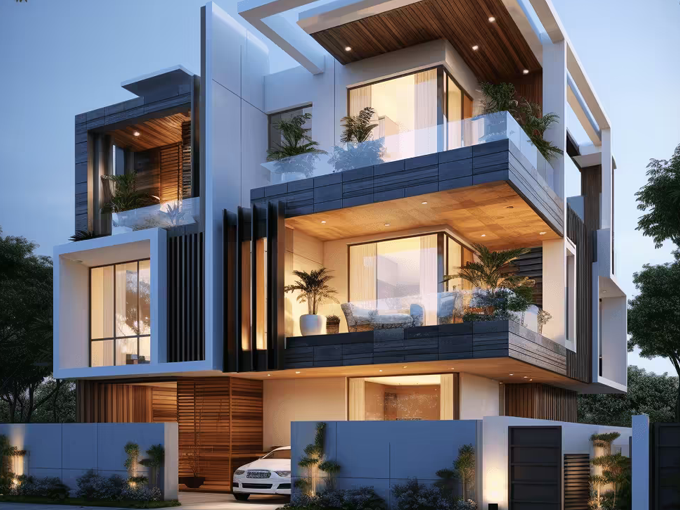
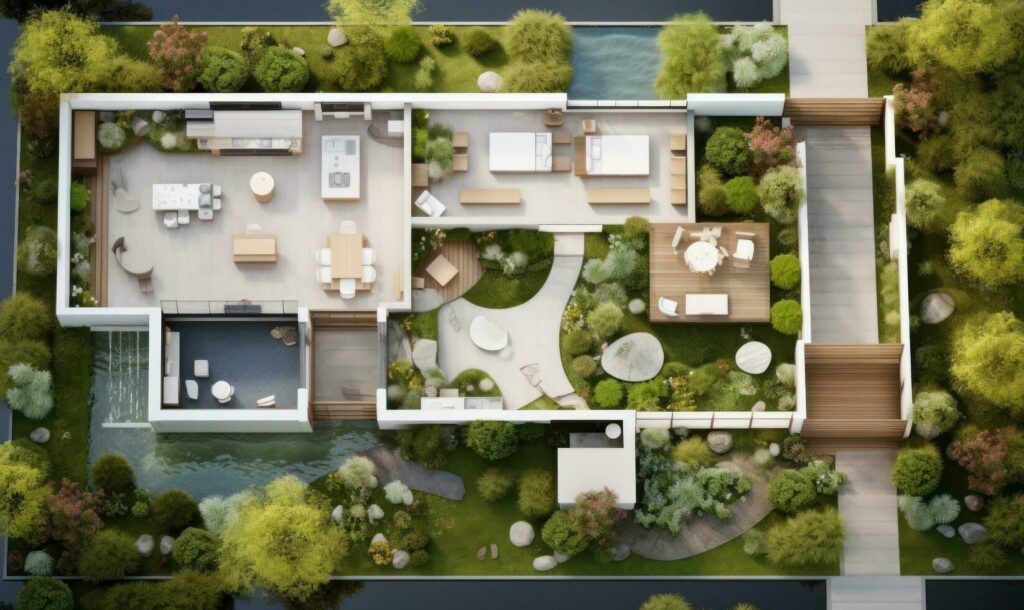
Landscape plans
Landscape plans enhance the exterior environment, creating harmonious and sustainable outdoor spaces. Our landscape architects design layouts that integrate greenery, pathways, lighting, and other elements to complement the building. By focusing on aesthetics, functionality, and environmental impact, we create landscapes that enhance property value and provide enjoyable, eco-friendly spaces. These plans ensure that outdoor areas are not only visually appealing but also practical and sustainable.
Layout plans
Layout plans are comprehensive blueprints that map out the spatial arrangement of a construction project. They detail the placement of rooms, furniture, utilities, and other elements, ensuring optimal use of space. Our planners work closely with clients to create efficient and practical layouts that meet their needs. These plans serve as a guide throughout the construction process, ensuring that every aspect of the project aligns with the client’s vision and functional requirements.
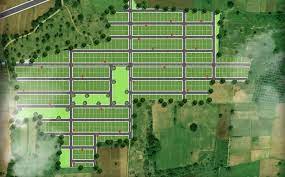
Comprehensive outline

Approval Plans

Architectural Drawings

Structural Drawings

Interior Designs

Bank Loan Valuations

Building Elevations
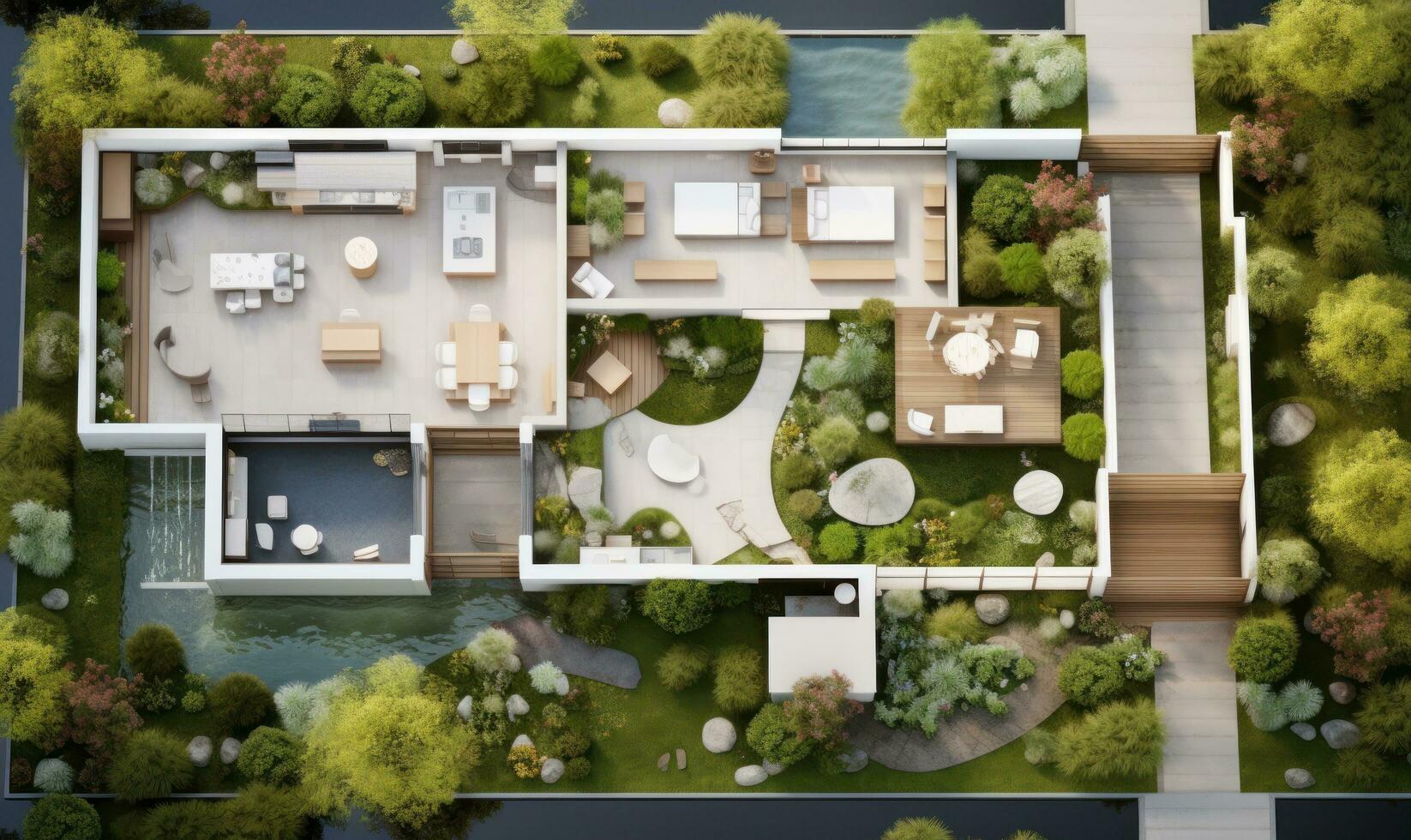
Landscape Plans


